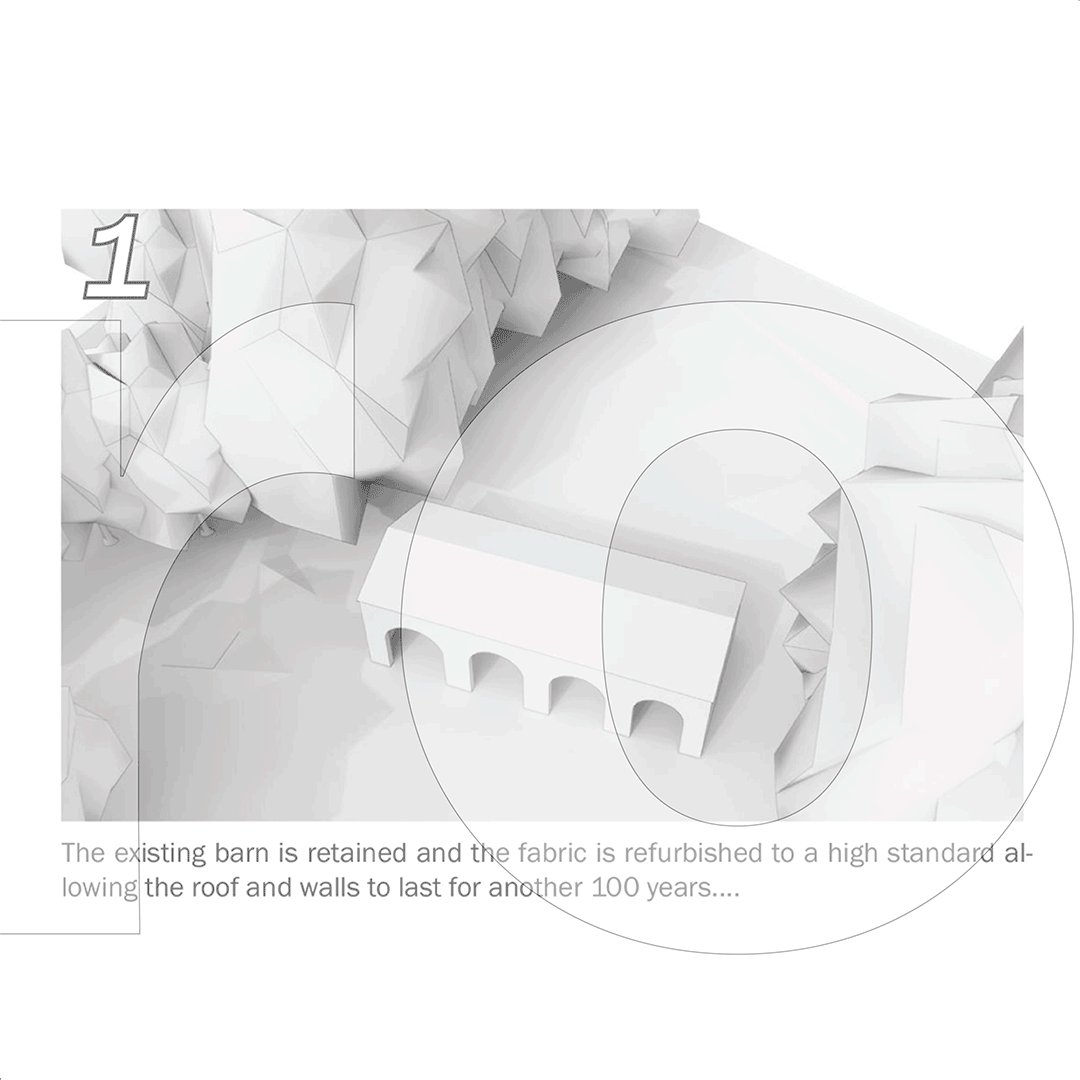North Manchester Golf Club
Client North Manchester Golf Club / Location Greater Manchetster / Value £2.5M / Dates 2019 - ongoing / Status Planning Approval anticipated Spring 2022

Reuse . Recycle . Revive
In 2010 the members of the North Manchester Golf Club voted to seek a buyer for their practice ground, a flat green field located on a busy main road near Rochdale, well placed to accommodate new housing, but a terrible practice ground due to balls frequently, dangerously, straying onto the road.
North Manchester Golf Club itself has a long history, established in 1894 it became Manchester’s third golf course, and was very popular during the golfing heyday of the pre-war period.
That history is not reflected in the current club facilities, and when in 2019 the club approached AST* and Urban Green our landscape and golf course design partners, both members and the facilities were in a state of desperation.
Between 2010 and 2018 a number of unsuccessful planning applications had been submitted by a partner house builder for around 50 units on the practice ground; the club planned to use the income to replace their club house, a tired Victorian farmhouse known as Rhodes House, bought in 1923 along with 180 acres of farmland. In 2020 the club re-optioned the site to a new partner, and AST became involved.
This collection of agricultural and modern extensions were in a very poor state of repair, with the main house, event room, ancillary extensions and green keepers’ residence being unsuitable for re-use given their poor-quality construction, years of poor maintenance and flooding, damp and water ingress issues in basement levels from a badly constructed culvert.

The existing workshop to be retained and celebrated
The Temple of Diana, Weston Park
View from first tee down fairway
Ground Floor Plan
First Floor Plan
Exploded Axonometric
Proposed Site Plan
The restored facade of the workshop with crital style windows
The club house roof is cutaway to create covered terrace areas
Proposed South elevation and main entrance
Proposed East elevation
Proposed North-East elevation
Proposed West elevation
Section A-A
Section B-B
Spatial Strategy
NMGC as featured in the Architects Journal campaign
for the re-use of existing buildings.


















