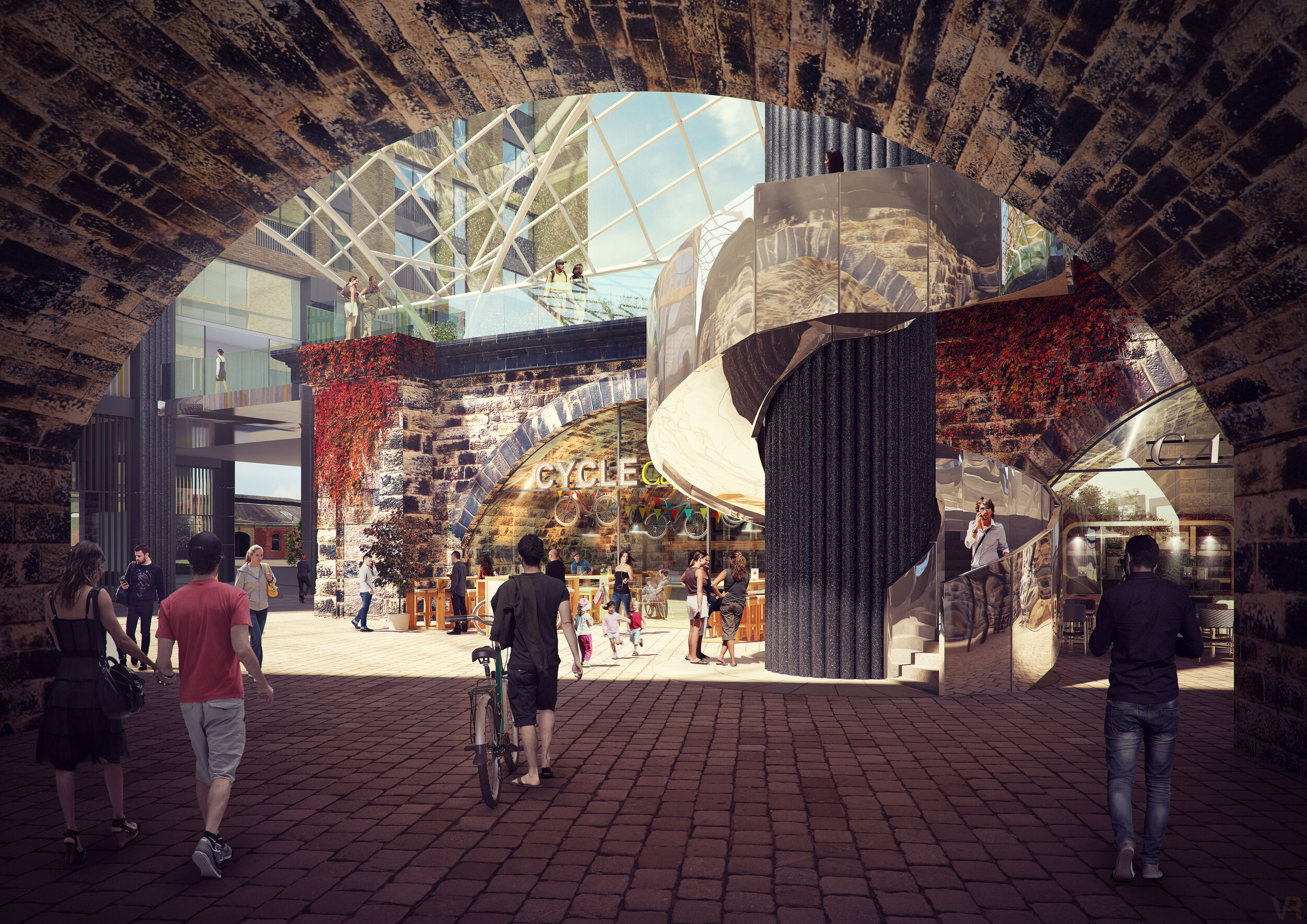Monk Bridge, The Highline
Client Foundation Real Estate / Alpha Real Trust (delivery by CDL City Developments Ltd) / Location Leeds / Value Phase 1 £100 million (overall masterplan); Phase 2 £48 million Phase
Dates Masterplan 2015-16; Involvement stages 1-3 / Status Planning Permission granted / Digital art work by Revere, Virtual Resolution - some images copyright CJCT/FRE
-

Over 2017 - 2018 AST* were invited to undertake reserved matters design work for the second phase of “The Highline” development in Leeds.
In 2015 Chris had developed the masterplan from the initial brief written by clients ART capital and Foundation Real Estate; to create a new public space on top of the Grade II listed Victorian mega structure, surrounded by 600+ new homes and linked to a new social quarter for the city.
The most critical part of the development will be the viaduct itself, as an agent for radical regeneration and renewal; an upper deck, green, tranquil, landscaped public space, merging into the private gardens and terraces for residents at the western end, and the 20 arches beneath, many converted to allow new bars and restaurants, will link to a lower level public space (the stitch) contained by a glazed grid shell atrium roof between the ‘spur’ to the north and the body of the viaduct to the south. The public space flows from the city through the Latitude and Wellington Place sites, and the new park will become a destination for the city, the Yorkshire region and beyond.
-

The development comprises 5 blocks with Blocks A-C in Phase 1 at 12 storeys in height, Block D (Phase 2) 14 storeys and Block E (Phase 2) 21 storeys. The buildings themselves are clean, simple brickwork, soft red/brown in colour with dark brick bases containing predominantly parking and servicing areas. Bronze metalwork and glazed details complement the red/brown brickwork at upper levels.
Phase 2 which comprises Blocks D & E, was granted planning permission in 2018 and contains a total of 357 apartments of 1, 2 and 3 bed formats. Block D (14 storeys) has metal panel upper storeys framed with a brickwork crown along its curve. Block E (21 storeys) has glazed curtain wall niches and recessed balconies at the upper levels which give the building top lightness while the strong vertical brick panels are reminiscent of a New York Upper East Side aesthetic.
-

Additional Restaurant/Bar space at ground links to a waterfront public space, created along the Leeds Liverpool Canal at the eastern end of the development.
The apartments are to be offered as private rental and the development was acquired by City Developments Limited (Singapore) in 2019.
The scheme has been developed in BIM at level 2 with multi-disciplinary input from Architecture, Structures and M&E.
AST* utilised Autodesk Revit alongside our Real-time Rendering and Virtual Reality systems for client, planning and technical team engagement workshops, the project was almost fully digital with limited “paper” use.










