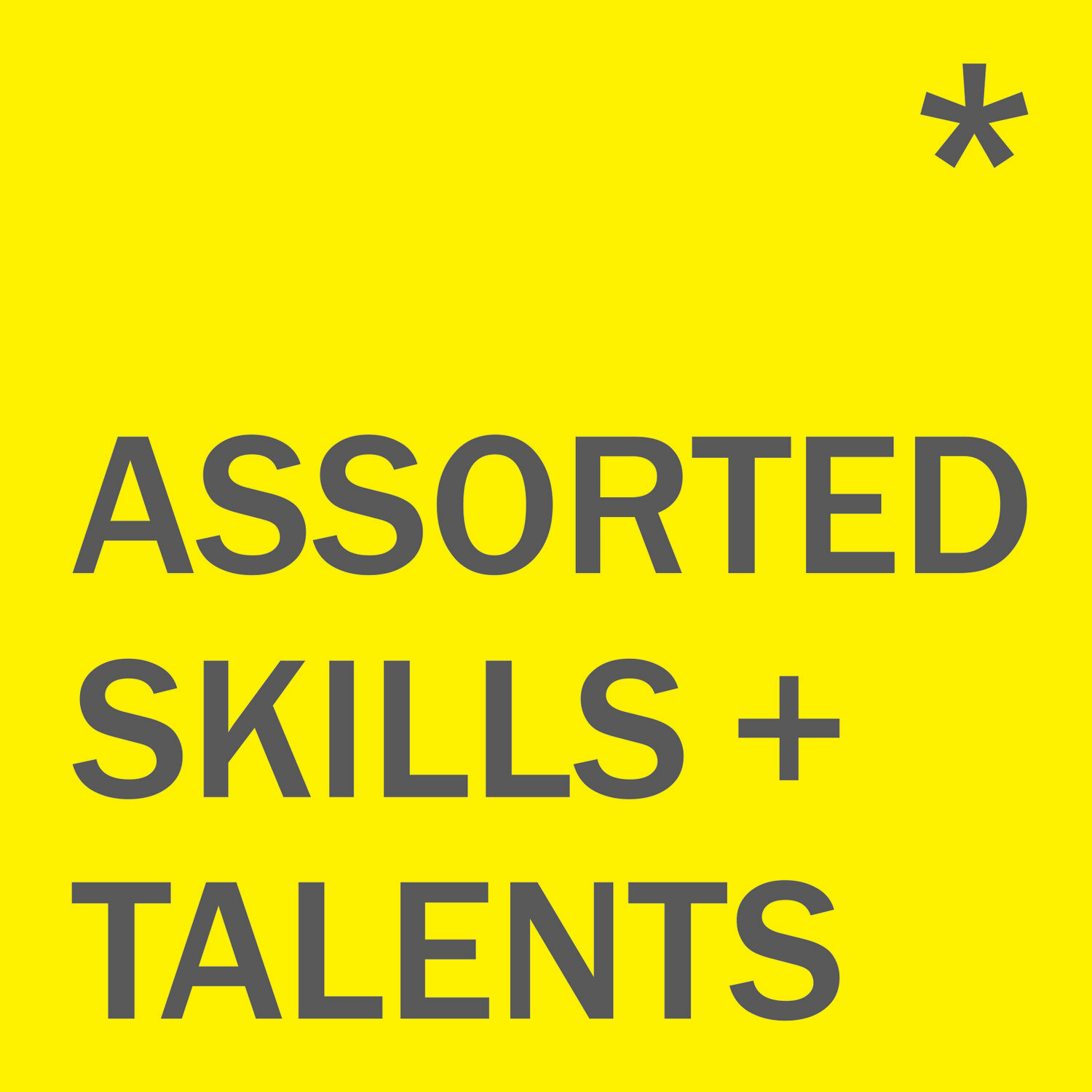Backnang Village
Client Backnang IBA’27 / Location Backnang, Baden-Württemberg / Dates 2020 / Status Competition Entry
-

The AST* submission is a response to context and place, as much as it is a statement or a social housing experiment. The site is one of local controversy, layered with heritage and history yet stands swept bare as a car park and some tired industrial buildings. Our visits to the site however revealed a complex and rich tapestry of uses, and life, and as Backnang is clearly a town where change is embraced, from leather to road rollers, now high-tech engineering and satellite communication being the backbone of the economy, we see so many opportunities here, and like much of Stuttgart Region we can see that the future is forged here.
Development Description / Data
Kaelble Rings consists of a total of 8 “Rings”, and a series of “Ripples” set at natural levels across the site and linked by a linear open parkland along the River Murr;
Each ring is a self-contained mini settlement – able to be locked down securely;
Each ring has its own power/heat/light and water supply;
All the rings act as a single neighbourhood, with differing characters, and are connected to the wider town with access from a number of key points;
The North and South rings are between 4 and 7 storeys;
West rings are between 2 - 4 storeys and alternate terraces, detached and linked detached homes, some are self-build;
Each ring contains one open public space at ground level in its centre;
The function of this space is determined by the surrounding rings accommodation;
All rings can be “densified” overtime;
-

Ring 1: apartments and assisted living. Linked at lower ground floor to towers A + B + C. This ring contains the replacement for the Kaelble museum at ground floor overlooking the river with restaurants and bars set around a cloistered garden space at upper level. Phase 1 car parking at low level (cars pushed into the hillside under the whole NE corner of site) will in time be filled with batteries allowing full energy storage for off grid living. Towers A and B link at ground and lower ground levels with A + B being residential apartments and C being retail and office space;
Ring 2: Apartments. Linked at ground floor level with the river. A food store replaces Aldi and has some integrated parking – envisaged to become extended food offering over time, a new Kindergarten/infant school is adjacent and both are accessible from Schlantofstraße. Upper parts form a play space for the school and a market circle, with amphitheatre seating for outdoor performance;
Ring 1 and 2 are linked by the stepping stone bridge with platforms set at differing heights, a lift and ramp route for all to travel across the River Murr;
The River edge is populated with small outdoor food and drink offerings, with the banks becoming busy and graded to allow ease of access to a soft and hard landscaped promenade which carries the visitor westward;
On the North (south facing bank) the gardens and soft planting of the narrow point on plan are mostly retained and become community focused. These form part of a new river edge park which links across to the town with a low level footbridge + elec vehicle shared surface bridge allowing PRT units and taxis to gain access to the south of the site, which is predominantly car free;
Two historic existing buildings on the north of this park are re-purposed to become a Learning centre and library with workspaces on upper levels;
-

Ring 3: The largest diameter surrounded by 3 and 4 storey buildings with apartments and town houses in similar form. This is the Agri-garden ring, with a small Kindergarten on the north side and a co-operative barn in the centre, tended by the community, the centre of this ring is laid into allotments and growing fields, with greenhouses and open fields. The large retained the factory building with its chimney is a waste to energy plant. With storage for produce and food;
The culvert here is opened up across the corner to create ponds and a fish farm in the River Murr, its banks dug out to create a more accessible water course linked to the island homes of Ring 3 which are self-build;
To the north of this are the anaerobic digester and fish ponds;
The smaller West rings 4 – 5 at the western end of site are 3.5 and 4.5 storey town houses and linked houses with walls and gardens, each is able to contribute food and produce to the co-operative. Each has a shared garden in the middle and where these interlock they create smaller private garden spaces;
Rings 6 - 8 are homes in “circled wagon” form – a 2.5m wall around the outside and inside edge is broken by gates, hedges and sometimes open gardens to the front of the homes – these are detached or linked detached with terraces of 3 -4 making part of the perimeter;
There are three kinds of house – a 1.5, 2.5 and a 3.5 storey. Floor to Floor is 3.5m typically allowing for better air movement and taller windows for daylighting.
All homes here in the far West rings face outward from is the inside of circle while the house and garden connect to a shared central space, a semi private play space and gathering space.







